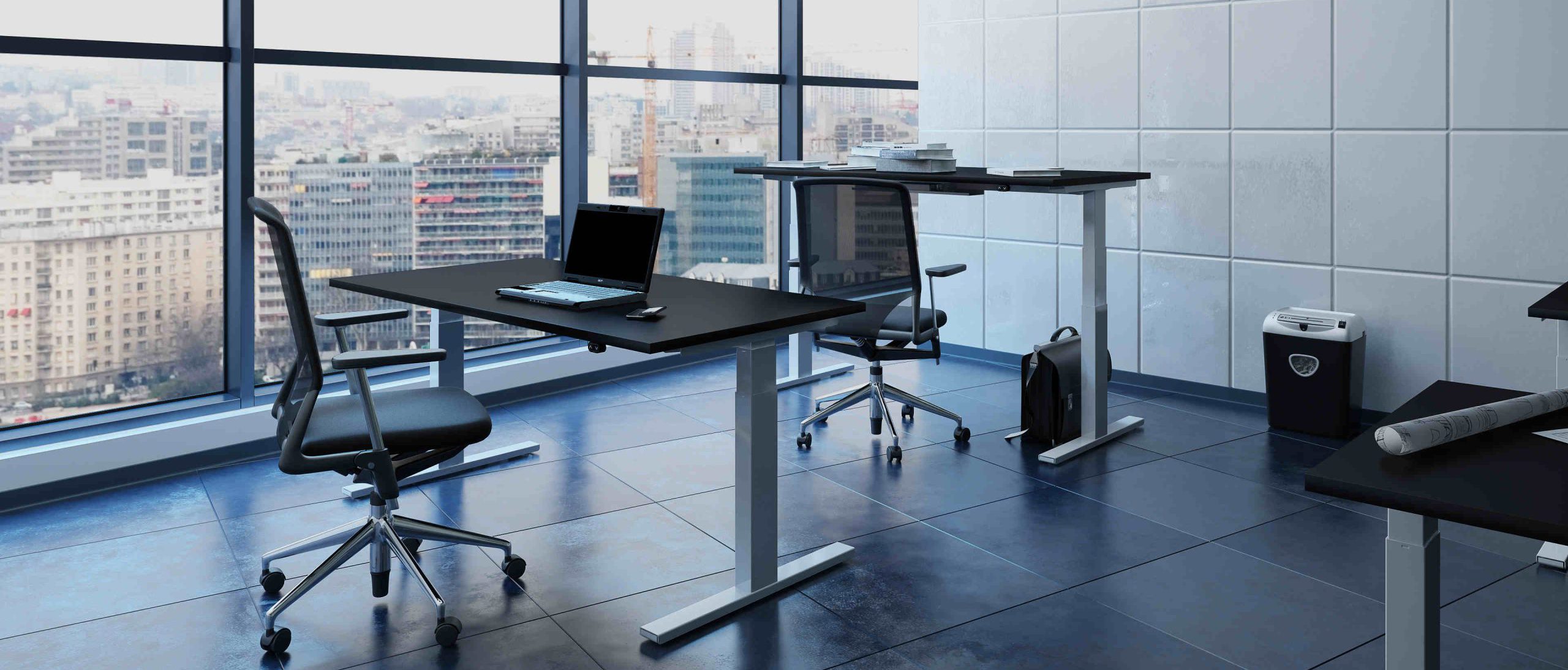Office Acoustics: The Secret to a Productive Workplace
Home Office Design Ideas 2025: New Decor Trends for Your Space
How To Maximize Your Small Living Room
What Is An Ergonomic Chair?
Gas sprung, electronic or manual? Choosing a height adjustable desk
Kitchen organisation hacks
Electrical Safety in the office
Office design to future proof your office
Hole saw for hire service
Harness that ‘back to school’ feeling when you’re back to work with these office hacks
Avoid expensive mistakes: 6 things to think about before designing your kitchen
Designing a kitchen can be a daunting task. So much to think about and even the smallest mistakes can be costly. Until you’ve designed a kitchen or two, it’s difficult to know what you don’t know. If you know what I mean?
A well-designed kitchen should give you a space that makes preparing food, serving food and clearing food away both efficient and hygienic. To achieve this, it’s important to keep ease of use and the ability to keep it clean at the very heart of your ideas and planning.
Here are some tips to help you design the best kitchen possible from the outset, and hopefully avoid any costly mistakes.
Six key considerations before you start designing your kitchen
1. What space do you have and what do you want to use it for?
While your kitchen needs to be a place where food preparation is easy that’s often not its only task. What other requirements do you have? Do you have children who like to do their homework in the kitchen? Does your kitchen serve as a dining area? Is it home to a laundry area or maybe you’d like a TV snug?
2. What’s your budget?
Consider what you have to work with and how much you want to spend on your new kitchen design. If you already have a room that is a designated kitchen, you’ll already have water inlets, gas inlets, ventilation and electricity sources. Moving these is certainly possible but it can get costly so it’s often best to work with what you’ve got.
3. How do you like to cook?
Do you use a gas more, or maybe you’re a fan of the microwave? These preferences will help inform the type of appliances you prioritise in your kitchen design.
4. Now, it’s time to consider your kitchen workflow
This is the movement of people, food and plates around the kitchen. The overall objective is to minimise the number of times that you have to pick up and put down items and the distance you travel with these items to prepare and deliver food and clean up afterwards.
Zone areas according to where you will keep consumables, non-consumables, food preparation areas and cleaning areas. If you don’t have sufficient workspace for the different areas you need, consider using temporary workspace solutions such as our pull-out worktop extensions or our island swivel extensions which can almost double your worktop space while still looking stylish both in use and while not in use.
5. Design your kitchen with other appliances in mind
Aside from your key cooking appliances, what other appliances are important to you?
Do you want to include a wine fridge, for example, or maybe you need to house your washing machine and tumble drier in the kitchen too (for more tips on this, keep your eyes open for our next blog here).
6. Finally, consider spacing with these three kitchen design rules:
- Ensure at least 30cm of countertop space each on side of your oven.
- Give yourself space around your kitchen sink. 60cm on one side of your sink and at least 30cm on the other side is the minimum worktop or ‘landing‘ space you should allow.
- Ensure walkways are more than 90cm, but if space isn’t an issue, 1.4m would give you plenty of space for a couple of people to navigate the kitchen at once. Remember, if you are planning any pull-out countertops, worktops, or extendable breakfast bars you should ensure that these also have at least 90cm of walkway space around them.
- Don’t be restricted by a lack of internal walls. If you wish to partition off a laundry area or to dine without looking at a kitchen full of dirty dishes, an internal sliding door system can be a cost-effective way of easily dividing a room into different spaces.
In our next blog, we’ll be sharing more tips about where to position appliances and features of your kitchen to create a seamless workflow and create a kitchen that’s a true joy to spend time in.
If you have any specific questions about our kitchen worktop or tabletop frames, space-saving designs or breakfast bar legs, contact us on our online chat. Our helpful team will be able to answer any questions you might have.
Recent blogs
-
Exclusive Interview with Ben Halde: The Mind Behind HYNGE
-
BOX15 is Merging with BPF Online
-
Office Acoustics: The Secret to a Productive Workplace
-
Home Office Design Ideas 2025: New Decor Trends for Your Space
-
How To Maximize Your Small Living Room
-
What Is An Ergonomic Chair?
-
Merry Christmas from BOX15
-
Gas sprung, electronic or manual? Choosing a height adjustable desk
-
Kitchen organisation hacks
-
Electrical Safety in the office










